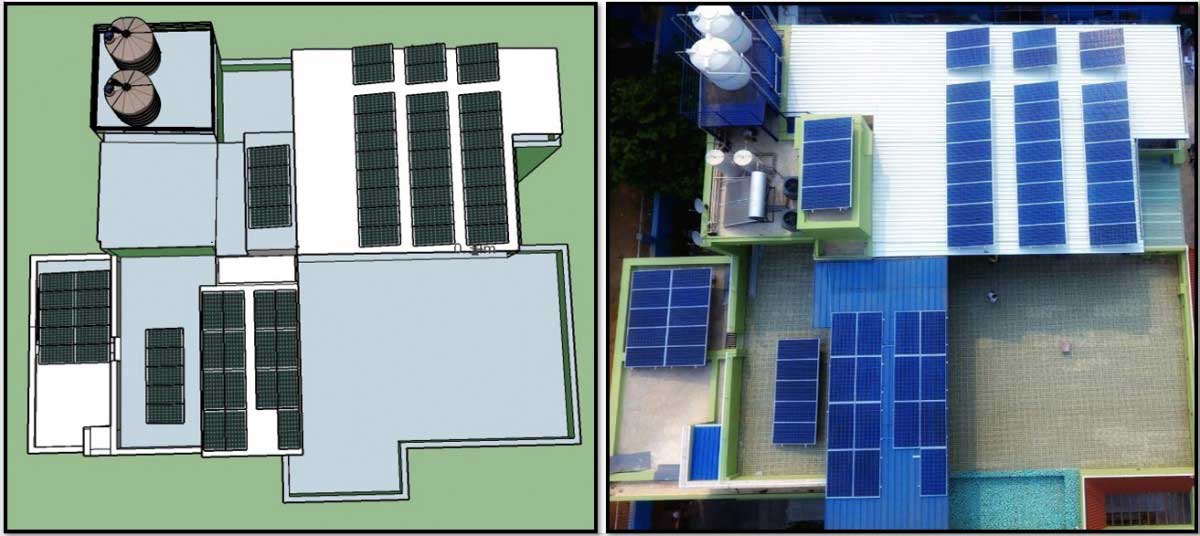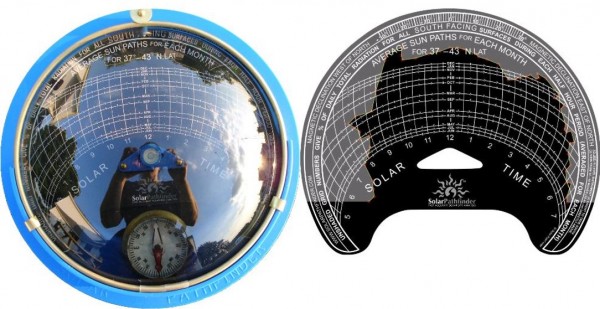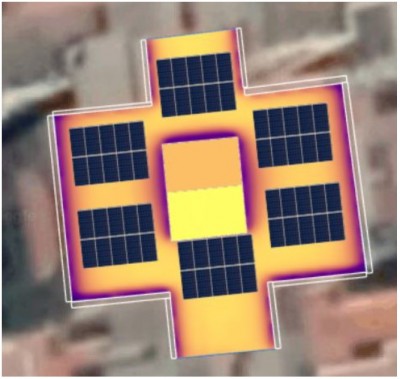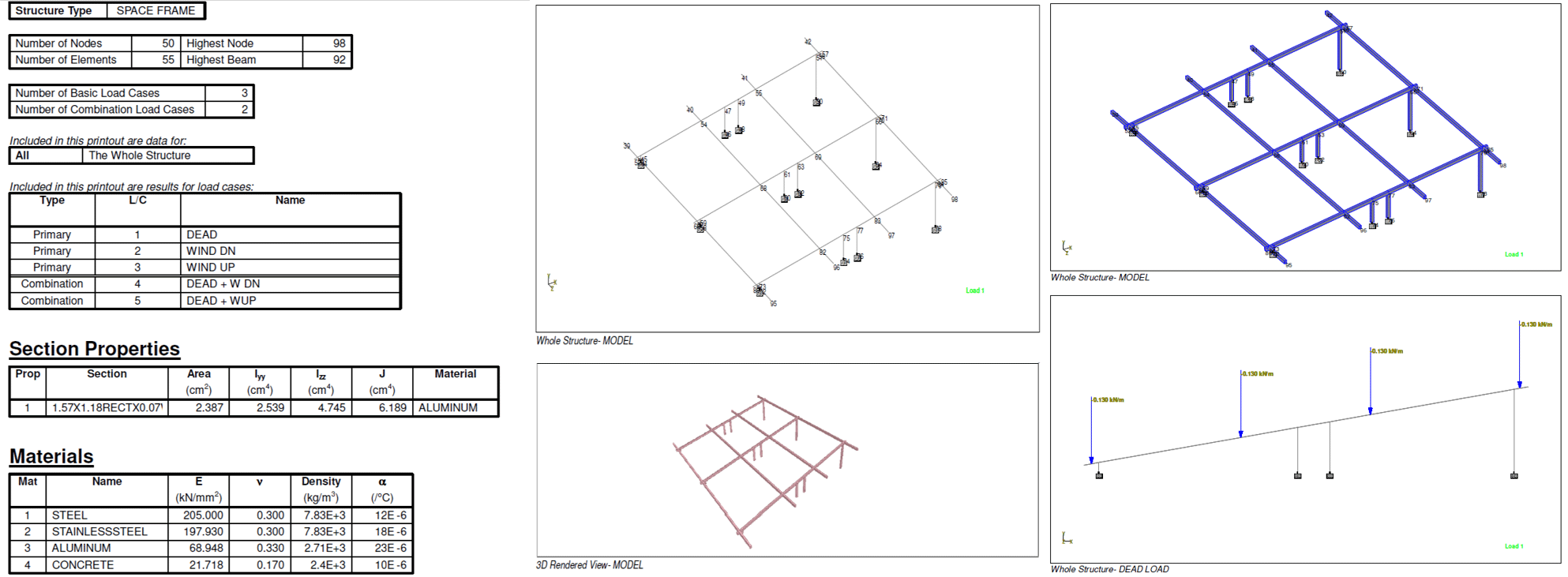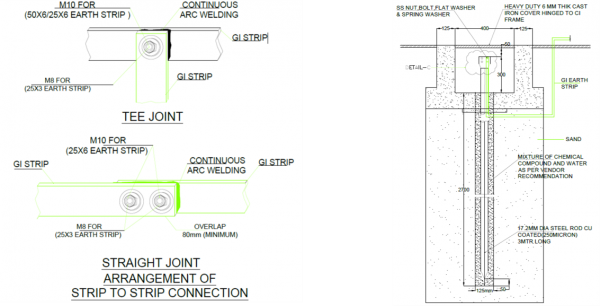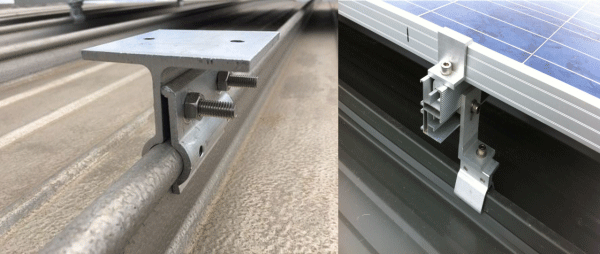Engg. & Design
EcoSoch’s Engineering and Design vertical was formed to address the overwhelming need for our expertise in the rooftop-scale design space. This vertical embodies the pinnacle of quality and experience in the PV industry led by a group of PV experts focused to deliver world-class service to our design clients. Our clients receive unparalleled quality and insight that comes from years of evaluating equipment and evolving with the industry. Contact us to determine how we can help you on your next project either by email info@ecosoch.com or through phone 81234 10101.
We offer custom turnkey design and engineering services of the highest standards. Whether it is a simple one-page CAD drawing of a site, or a multiple view with single line diagrams, we are here to enable you to move forward through the sales process with confidence. We will help you make the site-specific decisions regarding your mounting, wiring, module and inverter matching, monitoring and overall system size. Whatever your needs may be, we can add value to your project and help you make more informed decisions after all factors are taken into consideration.
EcoSoch takes pride in using the latest solar PV system design that allows our clients to receive the most effective energy service solutions. The company has well educated and skilled labor force that understands the procedures involved in creating outstanding solar energy plants for high electrical output.
A carefully constructed and complete design is the foundation for a successful PV system. A well-established plan helps to ensure that our installation team would be able to proceed efficiently with system construction. Hence, the details of your system must be carefully established and clearly outlined for a smooth installation process.
Our design services are not limited to only the electrical components. We also have structural engineers and fabricators to design the physical infrastructure that literally supports the system. This integrated approach to the design process allows us to provide you with a comprehensive set of plans and specifications, the quality of which is one of the best in the industry.
We deliver complete construction-ready plan-sets within budget and on-time – no exceptions. Our interest is in delivering the best system to you, our client, with your highest interests considered at every step of the design process. We believe quality during the design process is the first step in assuring you will not be performing costly retrofits or replacement of equipment either before or after your system is completed. Your investment on our Design & Engineering services will be recouped many-fold through fewer problems during construction and for the life of the system.
Quality Control Process
EcoSoch incorporates a quality control process that is class-leading by utilizing our O&M team called SolarCare to review each and every design prior to each milestone delivery. This means that your plans are looked at by another PV expert that is not part of the design team for construct-ability, safety, code compliance, and overall presentation. The depth and level of expertise reviewing each set of plans we produce are second-to-none in the industry. You can rest assured knowing the best and brightest engineers and technicians are looking at every part of your system before it is built. EcoSoch Engineering also offers third-party reviews of engineered designs by EPC’s and other design firms using the same staff that performs our internal engineering quality reviews.
Our participation in your project elevates quality from the start, which saves both time and money. Coupled with our inspection and commissioning services a full quality assurance package can be implemented, and your project will produce the amount of power you expect.
Services provided by Engg. & Design team are listed below:


